This is a tale of one architect, one owner and two houses on the same foundation. It's also, because it's about Frank Lloyd Wright, a tale of a man who really liked to have his way, and resented it when his equally stubborn rich clients got theirs...or sort of theirs.
If the house didn't give itself away because it doesn't look "typically Wright," that's not an accident. The original owner, Nathan G. Moore, a successful Chicago lawyer and Oak Park neighbor of Wright's, had his hear set on a Tudor Revival style house, popular in the 1890s as the Moore family was growing out of its smaller first home. Only PortMoresby successfully identified it, seeing past the misleading Tudor details.
A house with a big budget was a magnet for architects, and several offered their services to the Moores, but they had their hearts set on Wright...but not necessarily on his previous work. Referring to another house Wright had recently done, Moore told the architect "I don't want you to give us anything like the house you dd for Winslow. I don't want to go down backstreets to my morning train to avoid being laughed at."
The Winslow House that Moore hated...
The house, as built in 1895, delighted the owners, but not Wright. He had not wanted to take on the job, but felt he had to because his new practice was starting slowly, his bills were mounting and, he said, his "three children were now running around the streets without proper shoes."
As built, 1895
He did the job, but considered the house an embarrassment, feeling that copying historic styles was uncreative and contrary to American ideals. Never mind that others loved the house and asked him to do more Tudor...which he didn't. He did manage to include a few non-conforming details, including the details of the balustrades, brick end piers on a broad porch and his bowl-shaped urns. "It was," he said, "the first time an English half-timbered house ever saw a porch."
But that's not the end of the story, and the 1895 house is not quite what you see today. In 1922, a fire destroyed the upper two floors of the house, and Wright was asked to design the reconstruction...and this time he had a freer hand.
Original Tudor-style details remain, mixed with the influences of 25 years of Wright's work in between...touches of Mayan and Japanese detail have crept in. A few details became more Tudor, including the Gothic-influenced bay window. Many interior changes were made as well.
Disappointingly, there are very few interior views of the house to be found, because the house is still a private residence. For a number of years, the present owner opened the house for seasonal tours, but apparently no pictures. I spent hours and came up with only these three, the first two from an 1890s architectural journal, and the third, not fully documented, from an article on the power of pink in decorating. It DOES look like it's looking out through those windows, but...
Oak Park itself is special; as Wright's home and workspace in his early career, it is seeded with treasures including not only houses, but the Unity Temple. Many are still privately occupied, while others are open to some visiting, including Wright's home and studio, which is also the best place to start a walking tour of the town, and to visit his work. For more information, click on the website of the Frank Lloyd Wright Trust, which also organizes bus tours and more of Wright's Chicago-area work.

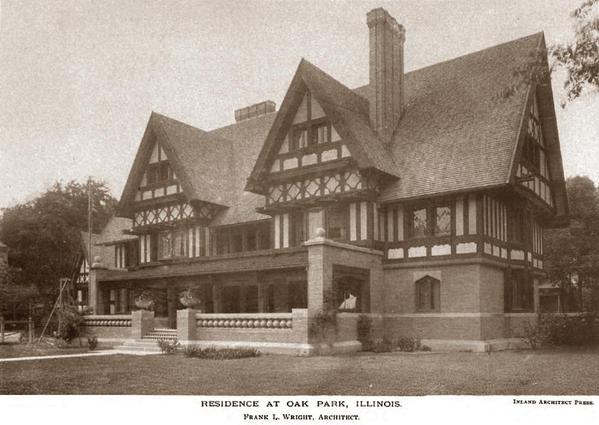
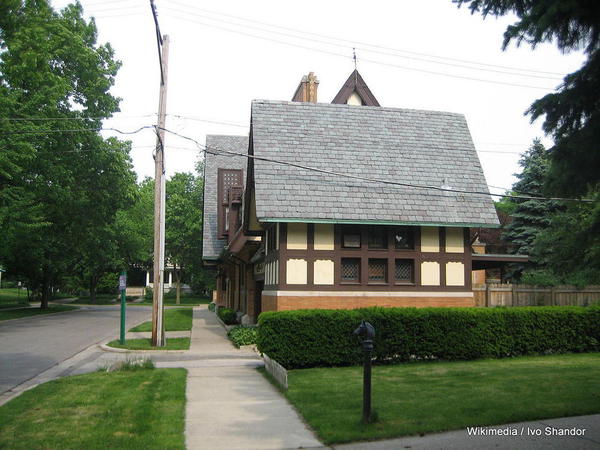
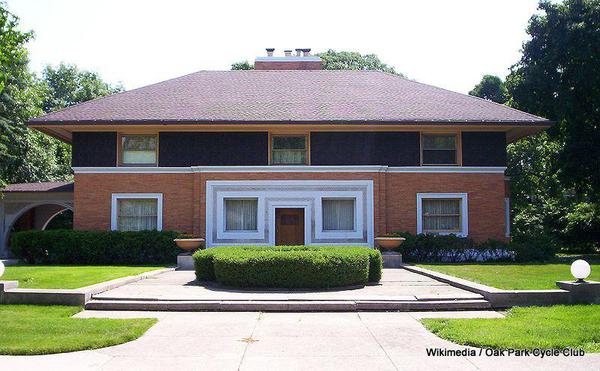
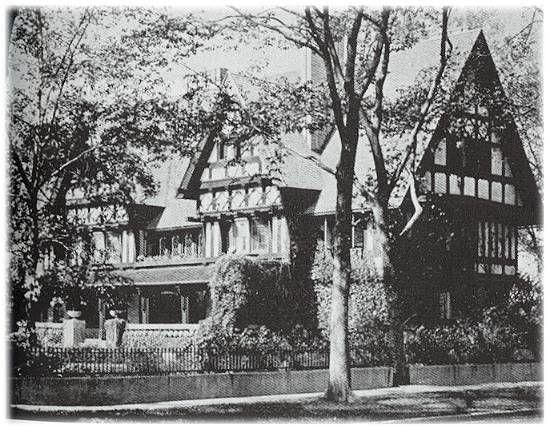
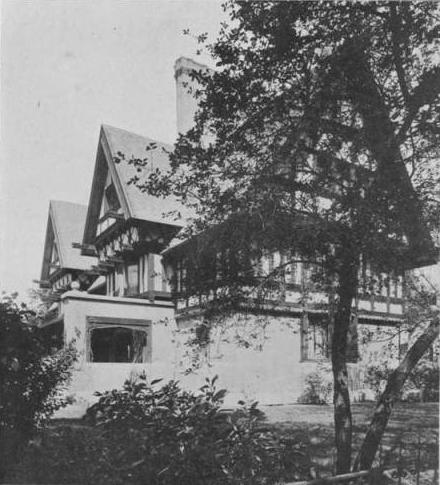
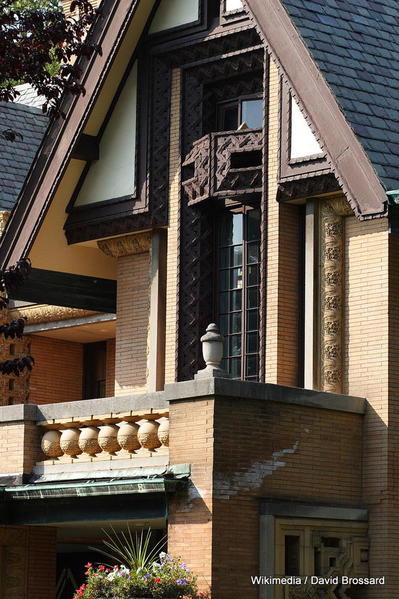
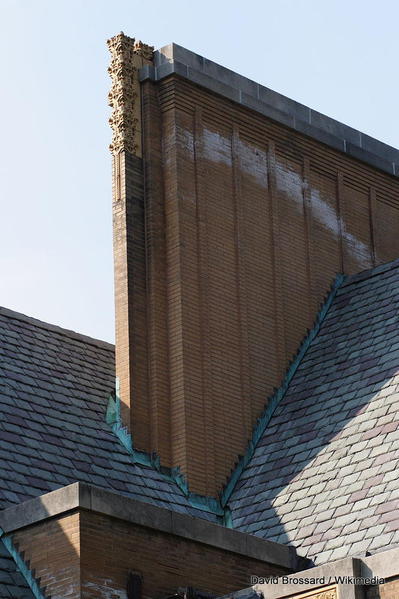
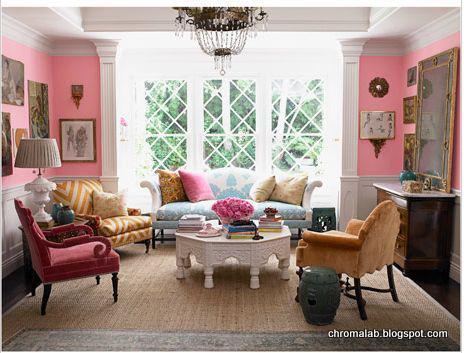
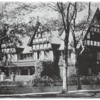
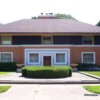
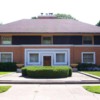
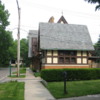
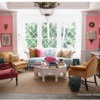
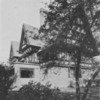
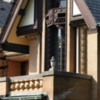
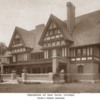
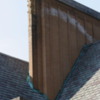
Comments (1)