Liverpool made it to the 19th century before becoming a city big enough to have bishops, both Anglican and Catholic of its own. And it made it into the 20th century before building a cathedral—but when it did, it built two of the most spectacular anywhere.
Spectacular, and vastly different. One started from a design that was required to be Gothic; the other is a true child of the 1960s. Ironically, the more traditional Anglican Cathedral, started in 1902, wasn’t finished until more than 10 years after the modern Catholic building, completed in 1967.
We visited them both on a day that might almost seem like a pilgrimage, starting with a tour of the Princes Road Synagogue and a try at visiting its neighbor, the Greek Orthodox Church of St Nicholas. Not a very long walk later, we found ourselves on Hope Street, which links the two cathedrals.
No, they have nothing to do with the name; it’s named for William Hope, a 19th century cotton trader and banker, who became a passionate speaker against slavery, despite the role slavery played in making his fortune.
There’s more here on the Anglican Cathedral than on the Catholic; I admit to a personal preference for more traditional church architecture. Also, its huge size and dramatic angles are real eye candy in any case.
The Anglican Cathedral replaced a much smaller parish church, St. Peter’s, that had served as a “pro-Cathedral” while plan after plan was rejected, mostly for space reasons before the final site, high on a hill, was chosen. The Act of Parliament that authorized it specified that St. Peter’s was to be torn down as soon as any part of the new building could be used; the Rector called it “ugly and hideous.”
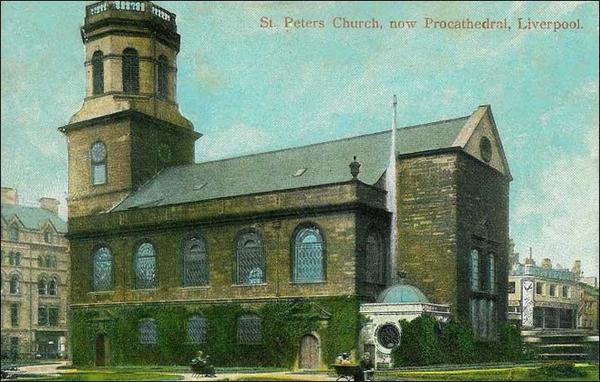
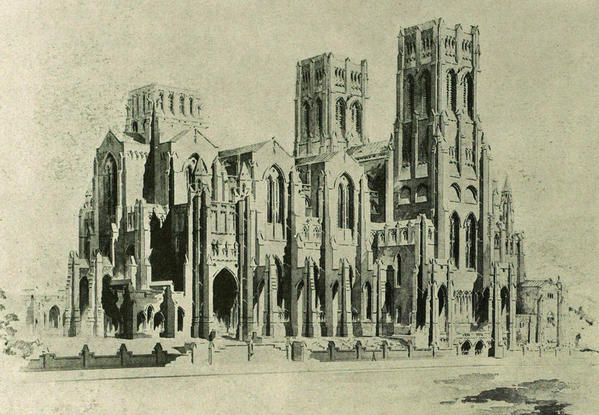
St. Peter's, left, and the original Giles Gilbert Scott plan for the cathedral
The architectural competition was a hotly contested one, with hundreds of entries. Liverpool was only the third cathedral built in England since the Reformation, and only the second since 1220 that wasn’t a replacement.
Surprisingly, at the end of the competition (which specified only Gothic, Renaissance or Classical designs), the winner was Giles Gilbert Scott, a not-yet-licensed apprentice architect. On the plus side, he was the son and grandson of well-known church architects; on the other hand, he almost lost the job when the committee realized he was Catholic.
In any case, they required he work with a more experienced architect, G.F. Bodley. Despite family ties, it wasn’t a happy collaboration, and by 1907, Scott was about to resign when Bodley died, leaving him in sole charge. He immediately made major changes in the design, “de-Gothicizing” it; the 1910 version is recognizable in today’s building, although he later made the tower taller. Also in 1910, the Lady Chapel was completed and dedicated by two dozen bishops and King Edward VII.The
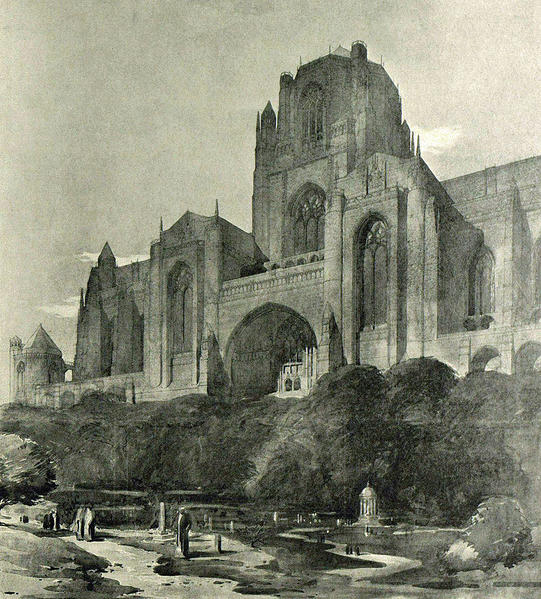
The 1910 revised plan by Scott
Opening ceremonies are always popular; when the next main section was finished in 1924 after World War I interrupted the work, Anglican bishops from everywhere took part, along with King George V.
Meanwhile, Scott continued to make revisions as the work continued. World War II brought another pause, although the tower was finished early in the war; after that work stopped until 1948. In addition to completion, there was wartime bomb damage to repair.
By the time the last part, the west front, was built in the 1960s and 70s, Scott was gone; he died in 1960, and the Woolton quarry that provided the pink sandstone used for the building was exhausted. The last work, using stone as close as possible, was completed by Scott’s assistant, Frederick Thomas. For reasons of cost, Thomas simplified the west front.
The completion ceremony, in October 1978, was again attended by lots of bishops and the monarch, this time Elizabeth II. And, in a departure from the past, a major participant was the Catholic Archbishop of Liverpool, recognizing that the two churches had begun working more closely together.
The Catholic Cathedral, seen from the top of the Anglican cathedral tower
The Catholic cathedral took a similar path in that there were years of planning and unplanning in what to build and where to build, but a different one in that once a final decision was made, the new building went up quickly, taking only five years to complete.
On the other hand, while it’s a fairly large building, it’s small compared to the crypt below it, meant to be part of the second-largest church in the world with the largest dome ever built. Those who follow 20th-century British architecture won’t be surprised to hear that the maker of that plan was Edward Lutyens. The picture below shows his plan.

Construction started in 1933. By the time construction was stopped by the war, the cost had gone up to 9 times the original estimate. Work didn’t start again until 1956, the crypt was completed in 1958, and the plan was abandoned. Just too expensive. Adrian Gilbert Scott, brother of Giles, was hired and came up with a scaled-down version of Lutyens’ plan, keeping the dome, but the plan was rejected.
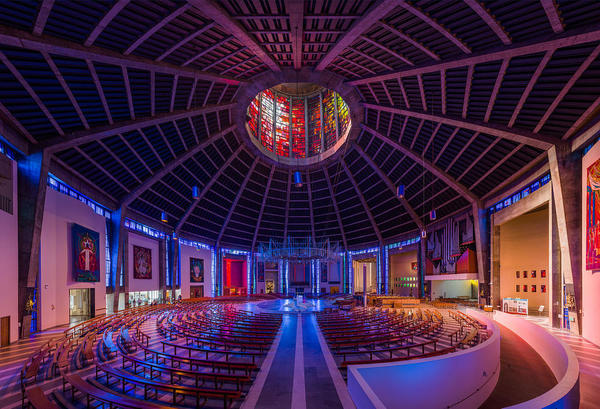
By 1962, construction started on the radically new plan by Frederick Gibberd, which was finished by 1967, although structural problems took several years to fix.
The theatre-like design of the main area is no accident: because of the changes of Vatican II, the design specs called for 2-3000 people to be able to see and be more involved in the Mass. The overall appearance, while kind of flashy for a church, feels open and lit.
The outside’s been subject to a number of insulting nicknames, such as The Mersey Funnel, and, in a remark aimed at Liverpool’s large Irish population, Paddy’s Wigwam. The exterior design allows the large interior space, but it does feel a bit strange to look at…especially when you realize that this ‘ultra-modern’ church rests on the vast and more traditional space of the Lutyens crypt below it.
And what’s that vast space below used for? Well, there’s the annual Liverpool Beer Festival, with visitors from all over; at other times, it’s used as an examination hall for the University of Liverpool.
The Lutyens Crypt below the Catholic Metropolitan Cathedral
Here are a few more scenes because I couldn't let them go...there are a few more in the slideshow below that don't appear here.
The cathedral organ, as outsize as the building, can be played from keyboards in several different locations; this one is in the nave, not far from the altar.
Below, inside the tower, a portion of the roof of the nave, and below it the cathedral's bells, which are, to my surprise, mounted upside down.
Scenes from the top of the tower, first toward the Liverpool waterfront, and bottom, the Greek Orthodox Church of St. Nicholas, and to the left and behind it, the Princes Road Synagogue.


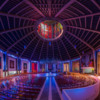




Comments (2)